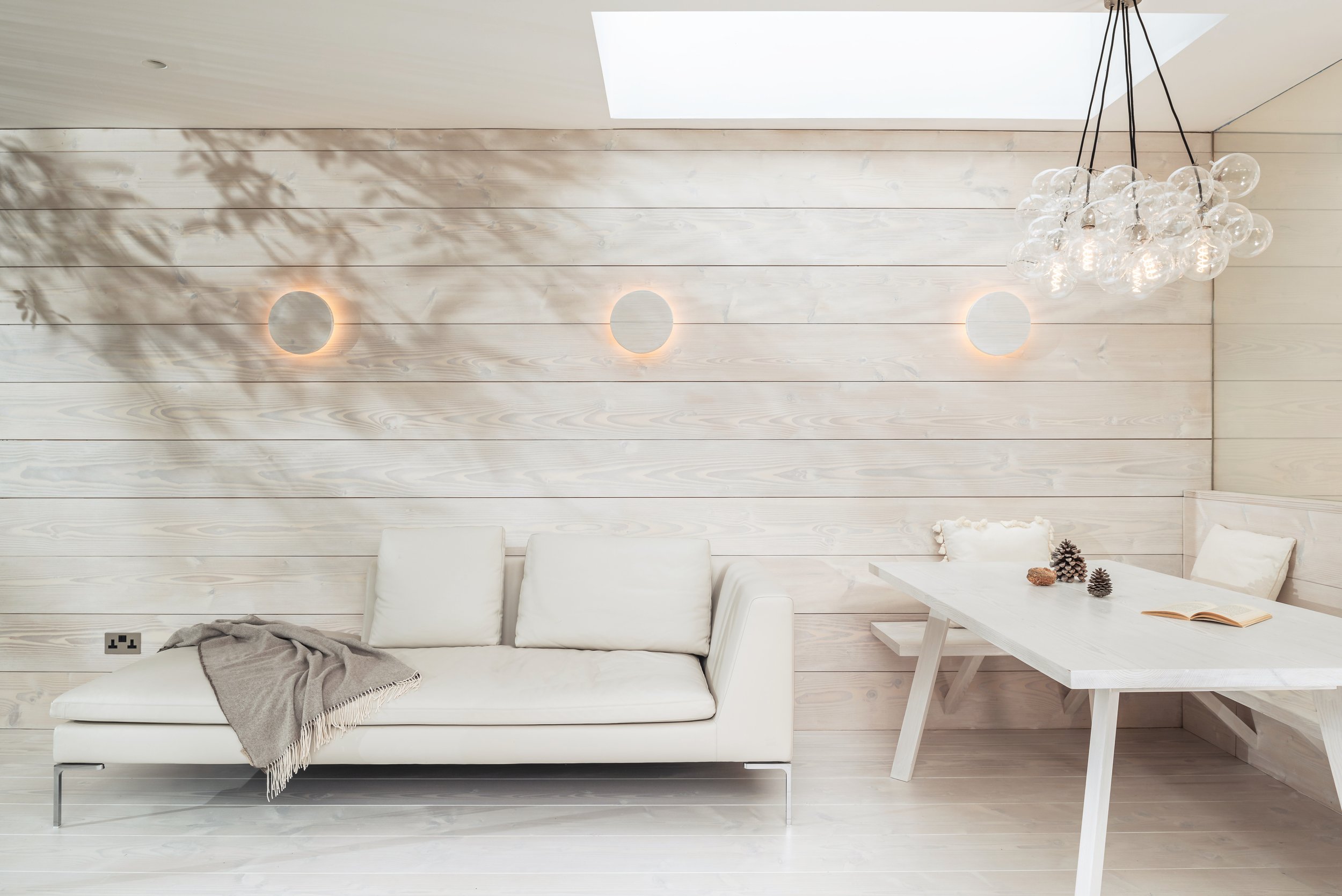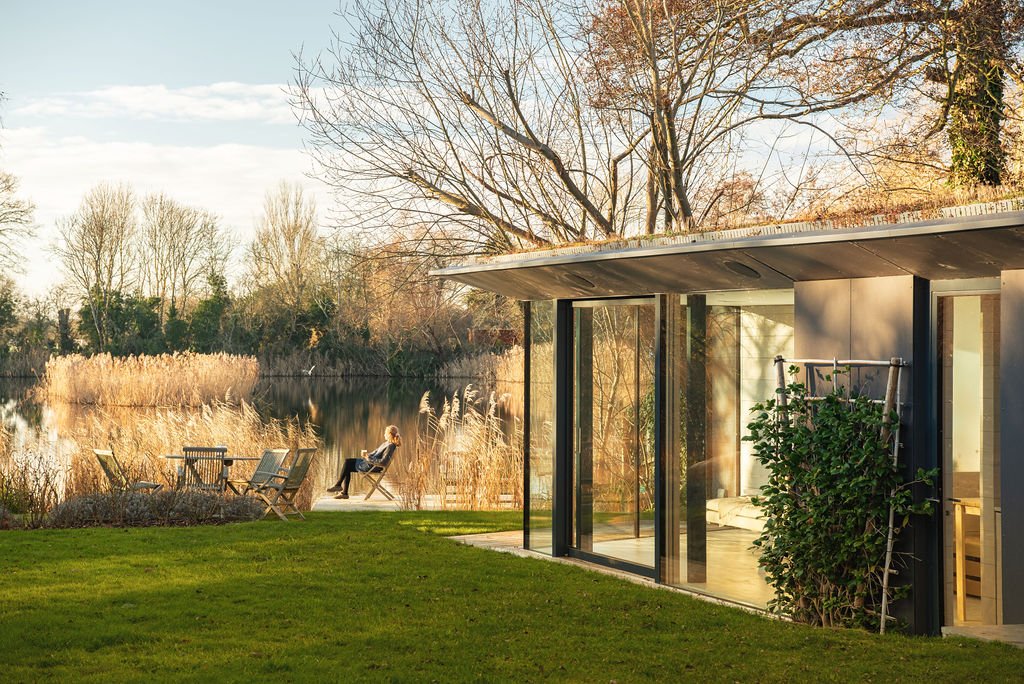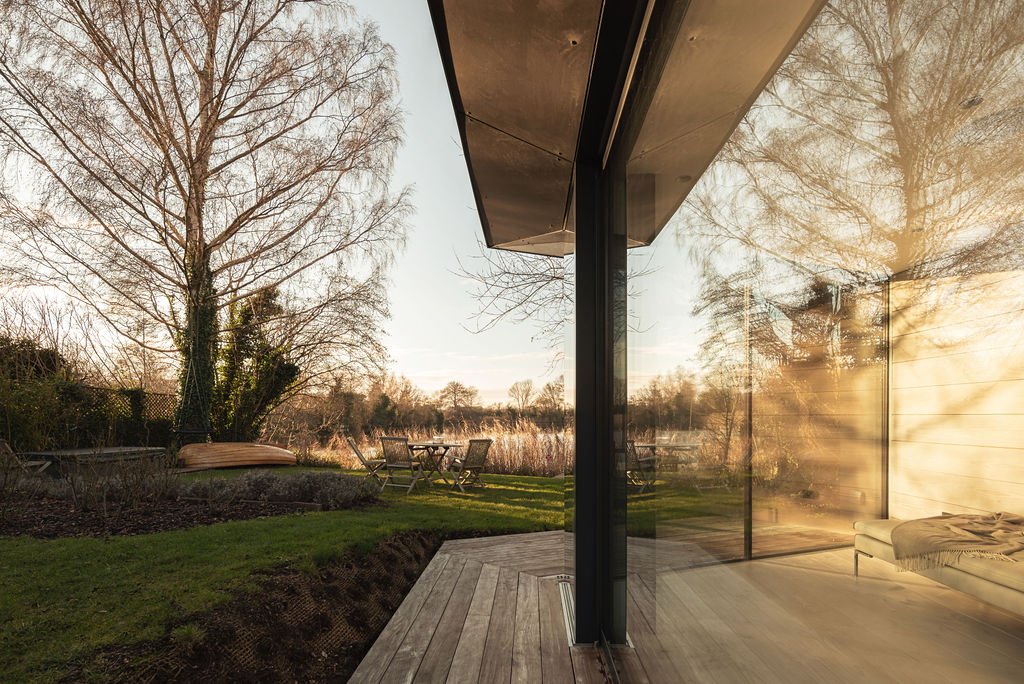Sanctuary
Cambridge, UK | Completed in 2019
An exemplary balance of nature, design and function.
The Sauna House was developed to provide a family of 5 - two working parents and three daughters of nearly teenage age - with a flexible space for relaxation, work and hosting friends.
Located on the shore of a lake, the connection with nature was a core design principle for the Sauna House. The reduced material palette of pale timber and glass creates a calm space - an ideal environment to retreat and rejuvenate.
Frameless floor to ceiling glazing and large roof lights enhance the seamless link to nature and effectively infuse the space with natural light. A large sliding door physically connects inside with outside.
The building offers flexibility in its uses. It mainly functions as a spa building with a sauna, a room to relax and a bathroom. During the day the building provides additional home office space which has especially been useful during the pandemic.
Furthermore, the sauna benches can be modified and transformed into a double bed, thus enabling the Sauna House to become a guest house for visitors.
The glass between the sitting area and the sauna is switchable, it can either be opaque or transparent therefore catering for separation of functional spaces and facilitating various uses.
The design concept emphasises the use of natural materials creating a sustainable building. The floor and wall surfaces are made of solid Douglas Fir planks that have been treated with white oil. The bathroom is clad in natural slate.
A green roof provides habitat for wildlife and mitigates the water run-off. The shape of the roof provides solar shading as well as increased views from the inside.
The building is highly energy efficient using an insulated timber frame structure and triple glazing. The heating consists of a water-based ceiling heating system.







